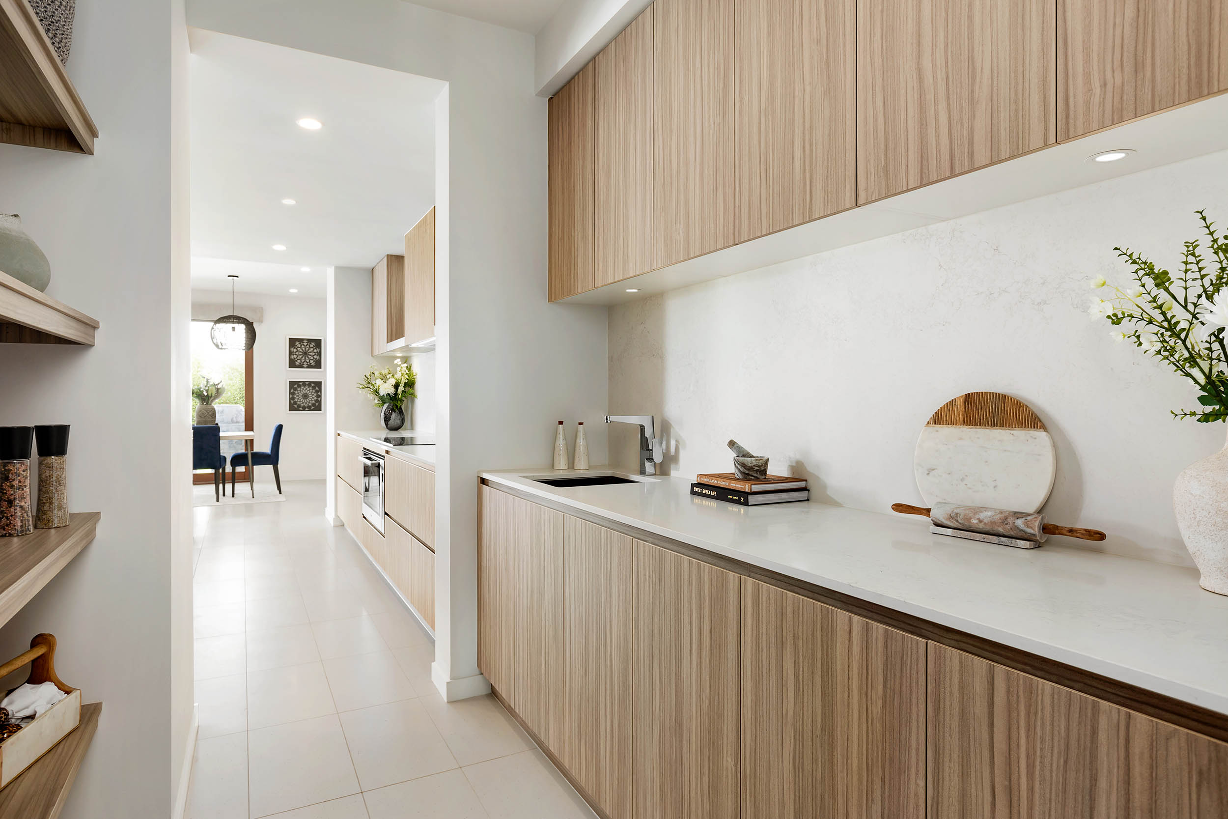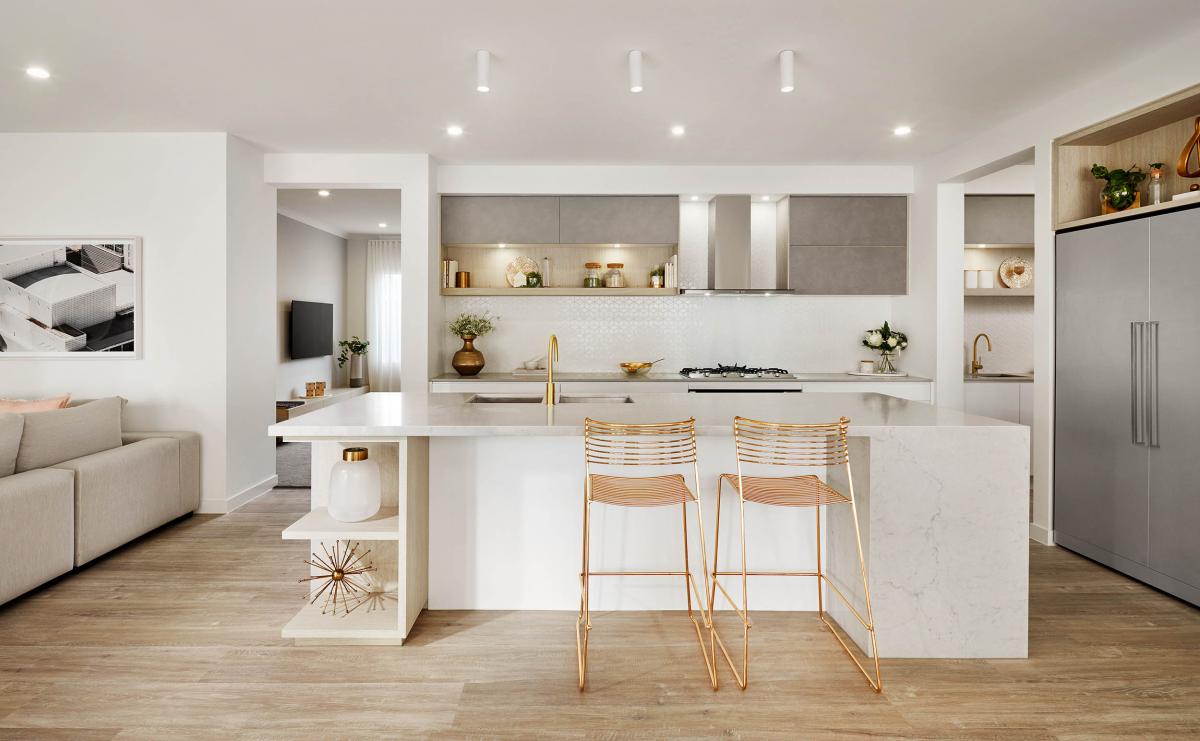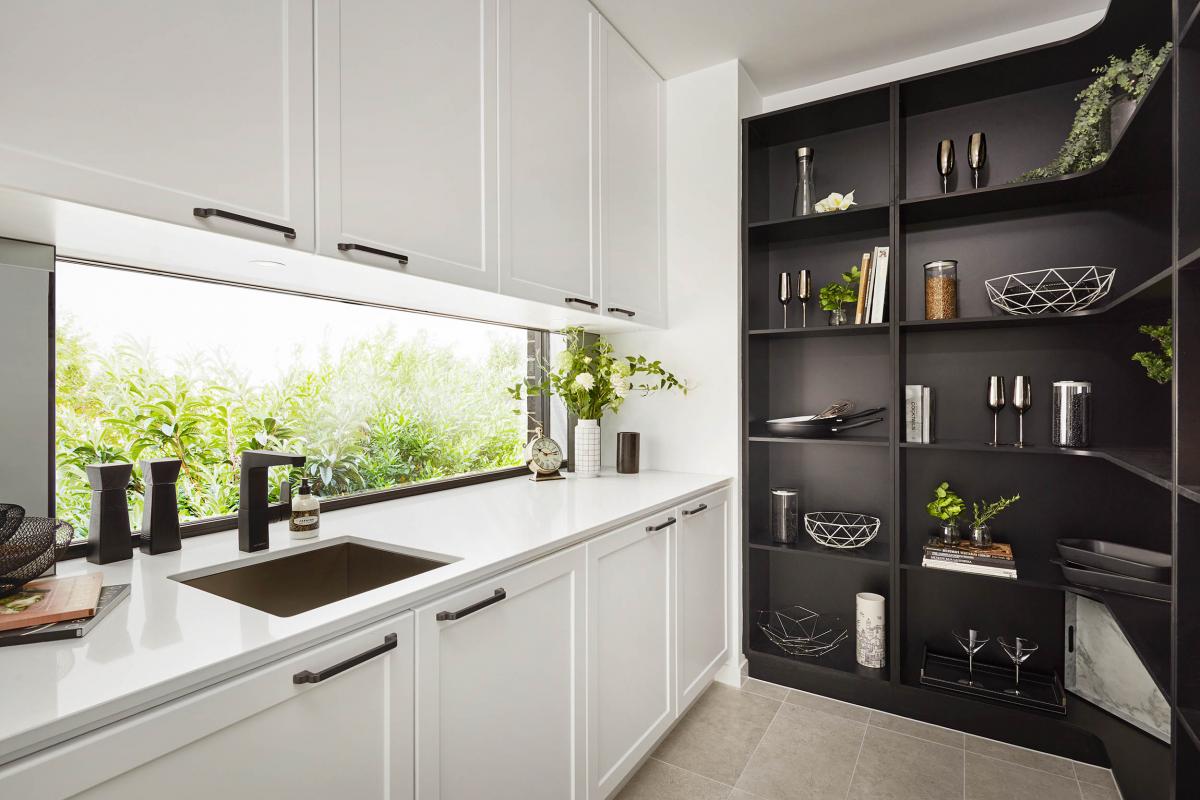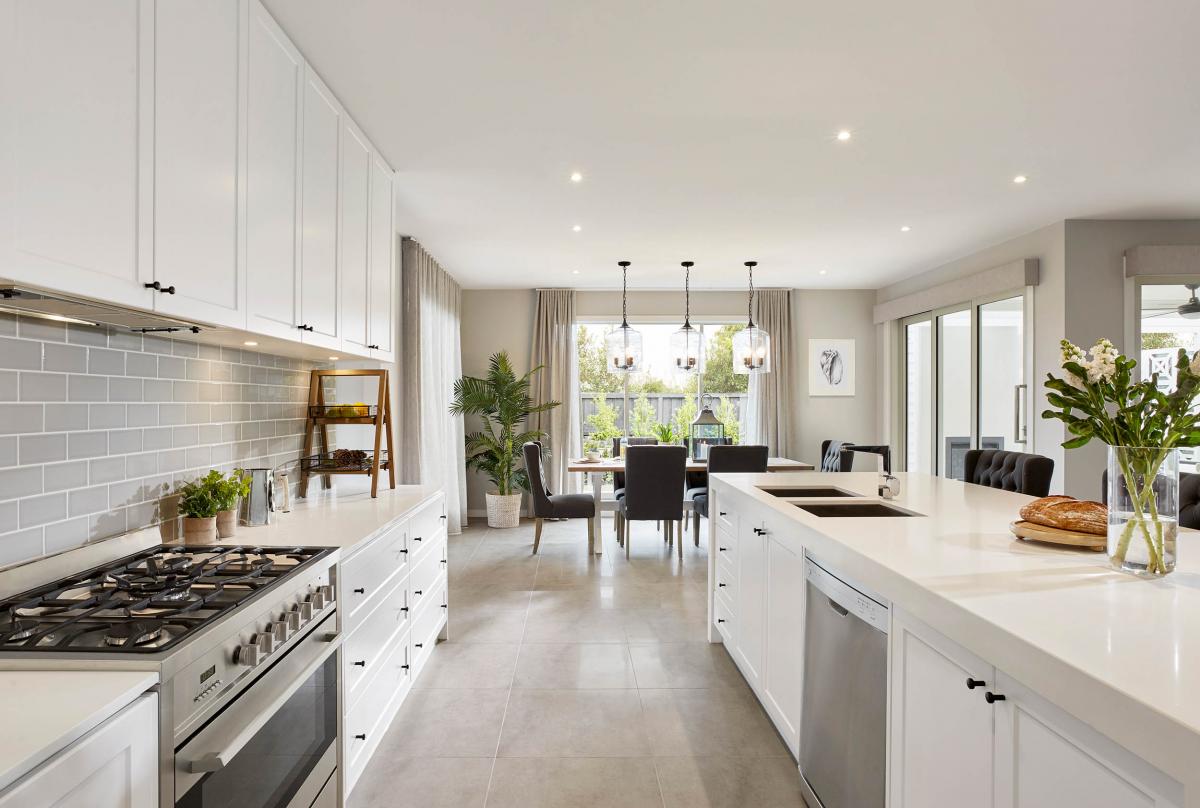Designing a family friendly kitchen

Tamara Hosken, Manager of the Spectra Showroom, Carlisle Homes
Gone are the days where the kitchen was just for preparing and cooking, with guests stayed tucked away in the living areas, not setting foot in the ‘work zone’. Today’s kitchen really has become the new living room, the nucleus of the home, a place where the family gathers for meals and friends get together over coffee.
So how do you design an area that works for the family, whilst still providing a cohesive balance between functionality and form, that works now and into the future?
Tamara Hosken, Manager of the Spectra Showroom at Carlisle Homes suggests some great designer tips on how best to design this space that will work for all ages.

What are some key aspects to incorporate into a kitchen that are appealing to growing families and why?
Regardless of our lifestyle, a lot happens in this hub of the home, which means taking a new approach to the design and planning of your new kitchen to ensure an effective fusion between aesthetics and functionality.
This trend for the kitchen to become a key entertaining space has led to the emerging popularity of the butler’s pantry. This second kitchen becomes the space to unload the groceries, house the small appliances and hide the dirty crockery from surprise guests, leaving the kitchen free (and clean) for entertaining.
Storage is also key in the family kitchen. Features such as built-in twin bin options, tea towel racks, corner cupboard space savers and pull out storage solutions provide a place for everything off your benchtops. In addition, banks of wide pot drawers, rather than cupboards, create a sleek style with consistent horizontal lines giving a sense of openness and space. Partner these drawers and your cupboards with soft closers to harmonise the hustle and bustle of the kitchen in your living hub.

Some other highlights of the kitchen include
A key component to consider when planning your ultimate dream kitchen is to perfectly marrying form and function, a trend we continue to see is the integrated kitchen, where the kitchen appliances seamlessly blend into the cabinetry for a sleek, streamlined and uncluttered space.
You can achieve this look by incorporating appliances with the same colours or finishes as the cabinetry, so they effectively become invisible to the eye for a contemporary sleek style. Dishwashers are also a common item to integrate and increasingly we also see this trend with the largest kitchen appliance, the fridge.
Are there any kitchen design features you have showcased as a result of buyer trends or feedback?
A trend for this year is definitely the use of textured finishes throughout the home, and the kitchen doesn’t need to miss out on the action. Textured laminate brings a true realism and inviting warmth to your space that’s highly durable, easy to clean with an affordable price tag, providing a stylish inclusion for an on-trend kitchen look. Timber look materials and finishes continue to be a popular choice and a great way to balance a neutral kitchen palette.

Another style gaining momentum is the inclusion of Marble and marble-look surfaces which are everywhere in interior design right now, with their affordable and tactile good looks adding luxurious style in both traditional and modern interiors. Contrasting a feature Caesarstone Marble look as the island and a more subtle tone to the rear cooktop surface establishes a design centrepiece in the large open plan space, creating a natural focal and family gathering point.
To explore more home design and styling tips, visit www.carlislehomes.com.au
Image Courtesy of Carlisle Homes
