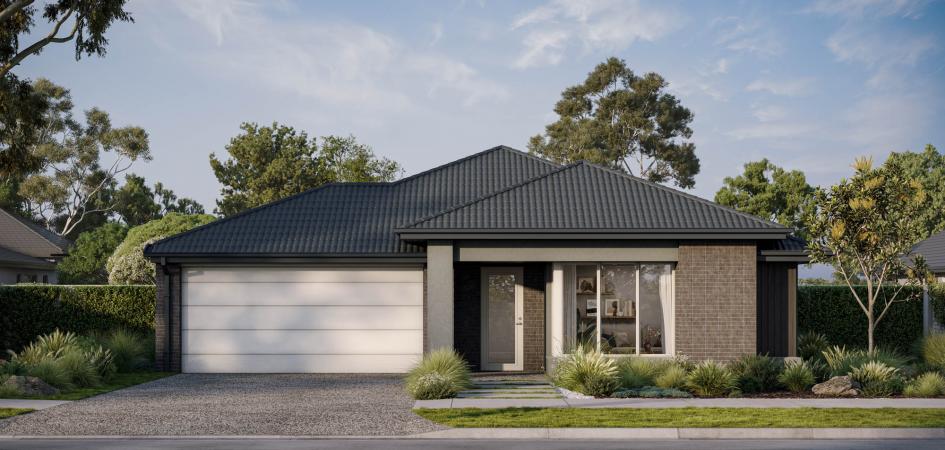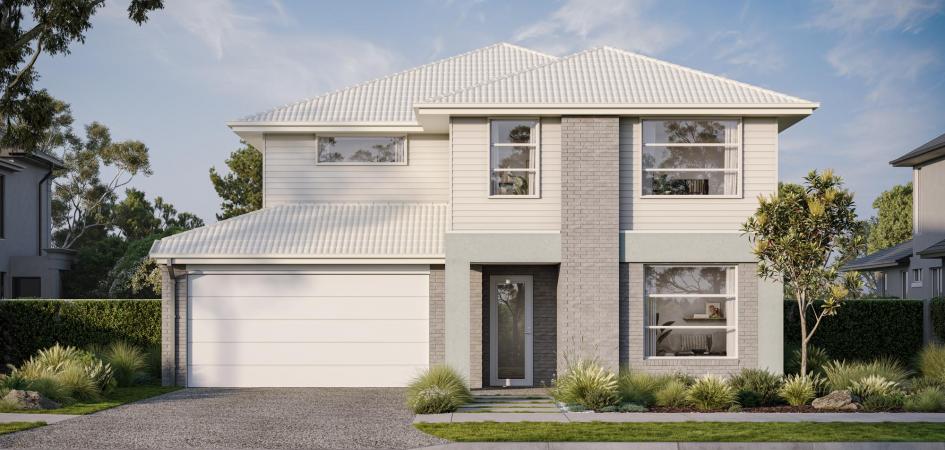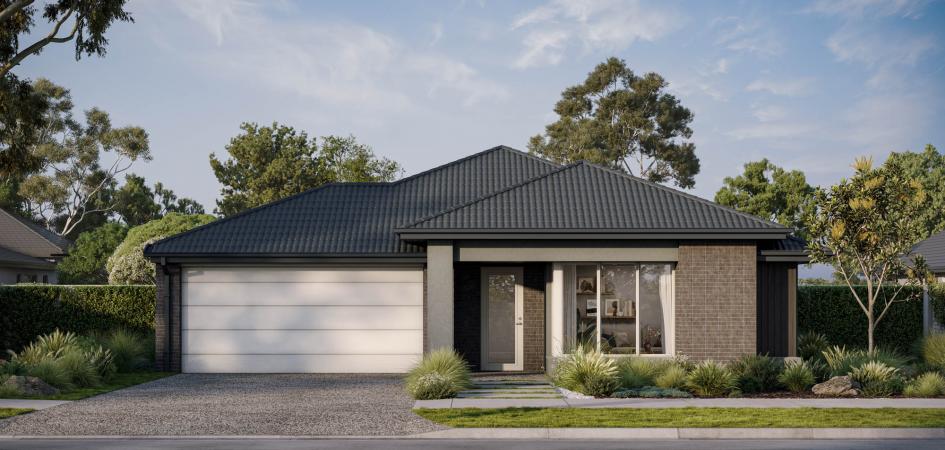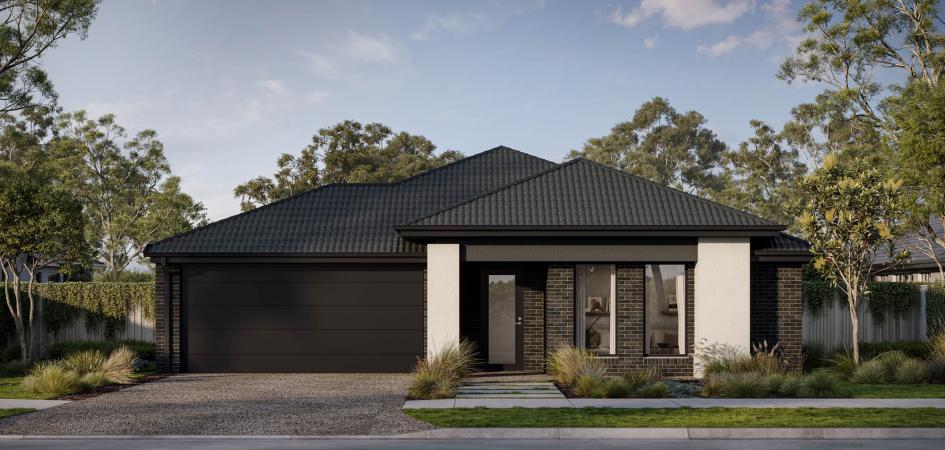Lot 20329 Patterson 23 by Metricon
Package Inclusions:
- 7 star energy rating
- Fixed site costs (no more to pay)
- Quality tiles to bathrooms, ensuite and laundry
- Tiled shower base
Package Inclusions:
- 7 star energy rating
- Fixed site costs (no more to pay)
- Quality tiles to bathrooms, ensuite and laundry
- Tiled shower base
Package Inclusions:
- Includes $2,000 promo discount
- 7 star energy rating
- Fixed site costs (no more to pay)
Package Inclusions:
- 7 star energy rating
- Fixed site costs (no more to pay)
- Quality tiles to bathrooms, ensuite and laundry
- Tiled shower base
Package Inclusions:
- 7 star energy rating
- Fixed site costs (no more to pay)
- Quality tiles to bathrooms, ensuite and laundry
- Tiled shower base

++ Generous Site Costs
++ Developer & council requirements
++ 920mm wide feature entry door
++ 20 LED downlights to 20 additional light points

++ Generous Site Costs
++ Developer & council requirements
++ 920mm wide feature entry door
++ 20 LED downlights to 20 additional light points

++ Generous Site Costs
++ Developer & council requirements
++ 920mm wide feature entry door
++ 20 LED downlights to 20 additional light points

++ Generous Site Costs
++ Developer & council requirements
++ 920mm wide feature entry door
++ 20 LED downlights to 20 additional light points