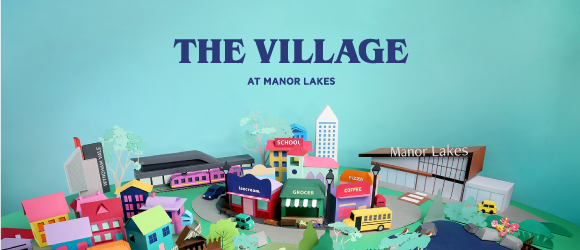Register Your Interest

Register your interest
PREMIUM LAKESIDE LIVING

A NEW NEIGHBOURHOOD IS IN THE MAKING

Finding the perfect house and land package in Melbourne’s west can be challenging. That’s why the team at Manor Lakes, who live in the local area, will guide you through the different house and land packages on offer. Whether you’re looking for your first home, wanting something more significant for a growing family or downsizing, there’s sure to be a package for you.
Welcome to The Village, a pedestrian friendly, boutique neighbourhood within Manor Lakes that has been designed around people.
With The Village Green at its heart, it will become a place for social events that will bring the community together.
The Village will be a walkable neighbourhood with signature tree lined streets and walking paths that have been designed to create a modern village type feel where neighbours become friends.